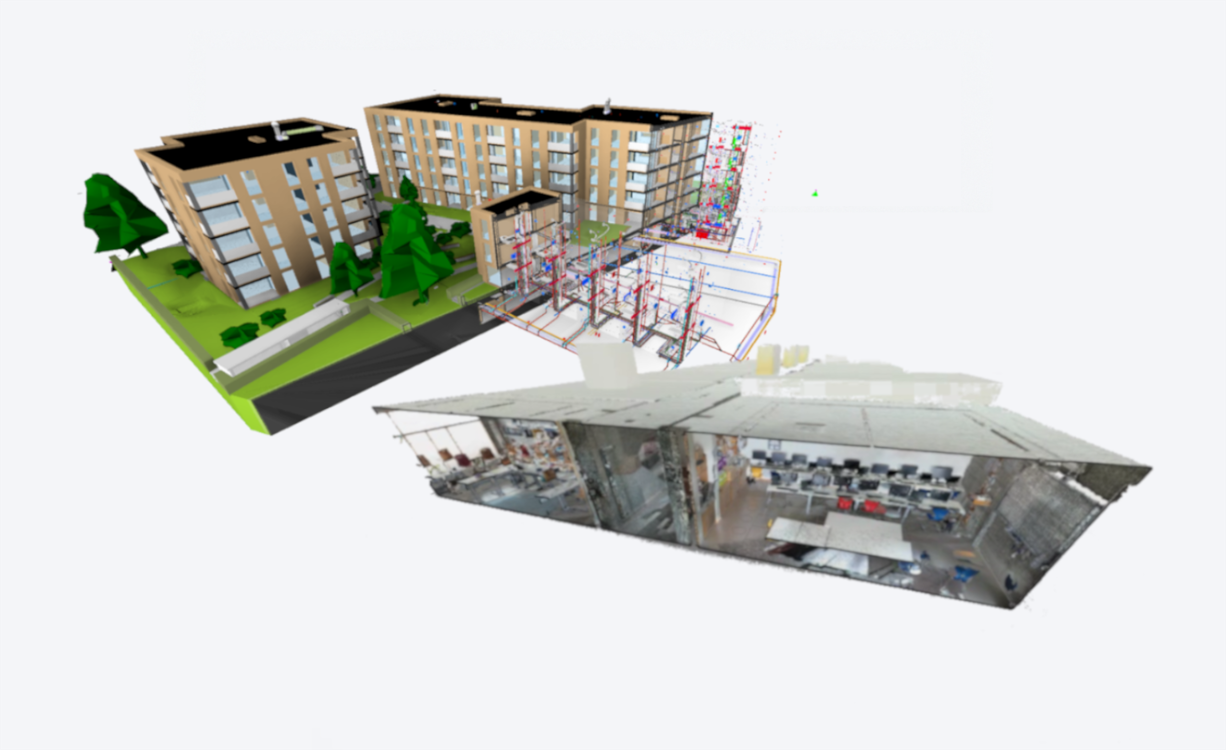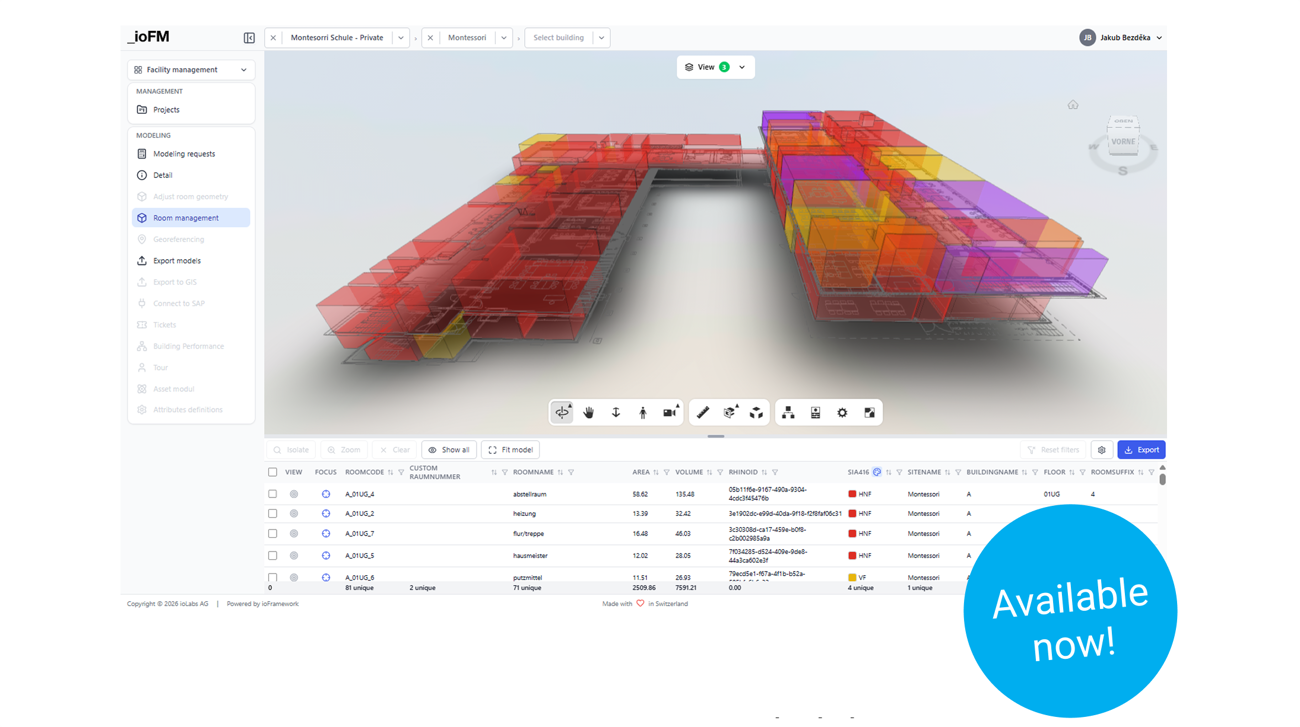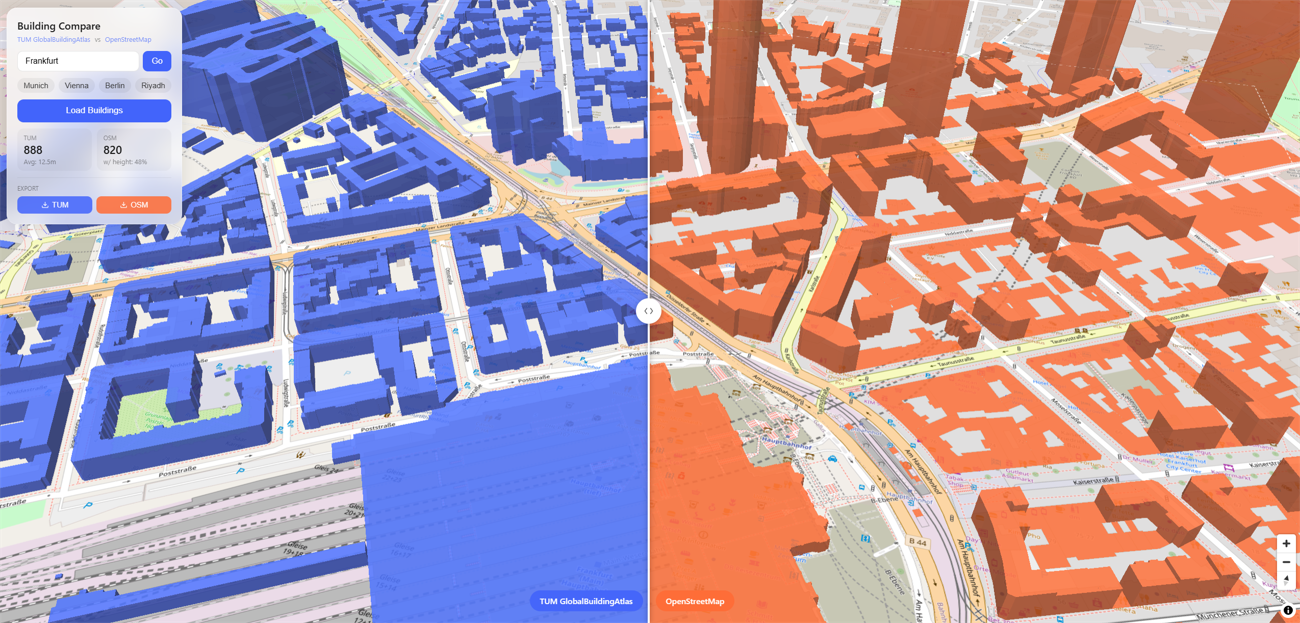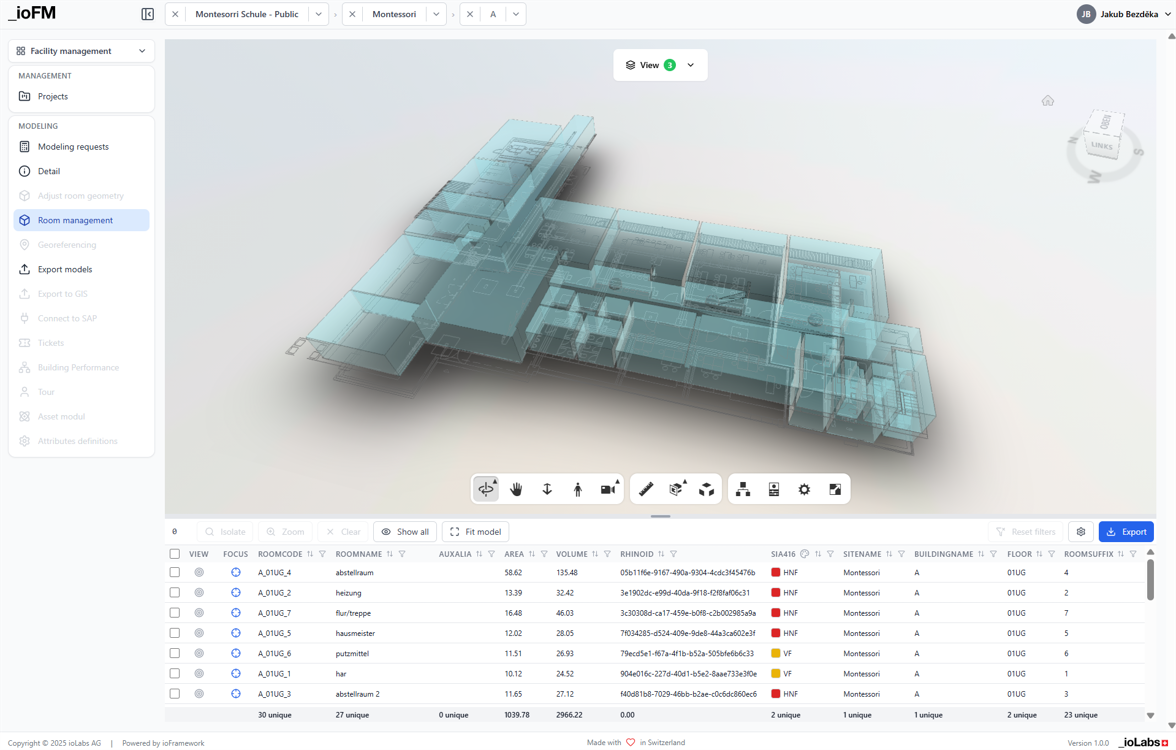BIM budgets and timelines are under constant pressure. Project teams face mounting expectations to deliver comprehensive digital twins while working with limited resources and tight deadlines. Many organizations either over-invest in elaborate BIM models that never get fully utilized, or under-invest and miss critical operational benefits entirely.
This article provides a decision framework for facility managers, building owners, general contractors, and project planners who need to make informed choices about BIM scope and complexity. By understanding where Minimal BIM provides sufficient value, you can optimize your investment and achieve better operational outcomes with fewer resources. The goal is not to replace Full BIM, it's about matching your BIM strategy to your actual business needs, timeline constraints, and available budget.
What is Full BIM and Minimal BIM?
Full BIM

As-built model of the building with all components and structural elements.
Minimal BIM

Simple room model with embedded 3D scan.
Full BIM represents comprehensive digital building models with high Level of Development (LOD) and Level of Information (LOI) across all disciplines. Every building component (from structural elements to MEP systems) is modeled precisly. This enables coordination and clash detection, prefabrication support, and performance simulations for energy, daylighting, and structural analysis.
However, Full BIM demands significant effort to author, validate, and maintain. Creating these models requires skilled BIM specialists, sophisticated software, and rigorous quality assurance. Coordination meetings, model federation, and continuous updates add substantial time and cost. Also, as-built models are often too complex for everyday FM use.
Minimal BIM focuses exclusively on essential data for facility management and operations. Instead of comprehensive geometry, it captures only what's necessary: room boundaries, areas or key assets requiring maintenance and minimal geometry - just 2D floor plans and 3D volumes, often combined with pointcloud scans. The philosophy is "just enough information, just in time." You can create baseline models from existing floor plans (PDF/DWG) or 3D scans without elaborate modeling.
The lighter structure enables facility managers to quickly locate rooms and assets, track space utilization, manage maintenance, generate reports and plan moves efficiently. Lower authoring costs mean less specialized expertise needed and faster implementation.
Quick Comparison
| |
Pros |
Cons |
| Full BIM |
Comprehensive coordination
Advanced analysis capabilities
Prefabrication support
Complete as-built models capturing both rooms and individual building components/structural elements |
High upfront investment
Cost/time to create and govern
Adoption friction for non-experts
Risk of models too complex for FM use
Risk of over-modeling |
| Minimal BIM |
High speed-to-value: few weeks to a usable baseline
Lower cost to maintain (less geometry, fewer change points)
Accessible to non-technical users
Scalable
Creates room-centric digital twin focusing on key elements essential for subsequent FM operations |
Limited detail
Cannot support advanced analysis
Will not satisfy high LOD/LOI requirements
Risk of under-specification for critical decisions |

Minimal BIM: representation of all rooms and areas crucial for facility management enhanced with 3D scans and floor plans that can be displayed on demand.
When Full BIM Wins / When Minimal BIM Wins
Full BIM wins when projects involve complex new builds requiring intense coordination across multiple disciplines. It's the right choice for projects that require a complete building digital twin including precisely modeled building components, where these comprehensive information sets will be actively used for ongoing work with the model. It's also essential for advanced analysis such as energy modeling or other optimization that demand rich geometric detail. Full BIM is also necessary when contractual obligations or industry standards explicitly mandate high LOD/LOI deliverables.
Minimal BIM wins when the primary focus is FM and operations rather than construction coordination. It's ideal for creating compliance inventories, establishing room and asset baselines, and managing existing buildings—especially projects with incomplete or legacy data where you need operational clarity fast. Minimal BIM ist suitable when you're working with limited budget or timeline constraints but have clear operational outcomes in mind, when stakeholder adoption and ease of use trump geometric precision, or when you're managing portfolios where speed and consistency matter more than comprehensive detail.
Choosing Your BIM Strategy
The choice between Full BIM and Minimal BIM is a strategic decision. We recommend to pick your scope based on desired outcomes, not industry trends or vendor pressure. You can start minimal and scale with evidence when business case justifies additional investment. Often, the winning approach is hybrid: Minimal BIM for portfolio-wide consistency and day-to-day operations, with Full BIM reserved for high-risk zones, complex renovations, or areas requiring advanced analysis.
Use this decision framework: if your primary goal is construction coordination, prefabrication, or advanced simulations requiring details and rich geometry, choose Full BIM. If you are working with existing buildings or limited budget, your focus is operational clarity and space management, choose Minimal BIM. If you're managing large portfolios with varying complexity levels, implement a hybrid strategy tailored to each building's operational requirements and risk profile.

Minimal BIM: simple, volumentric model ready for further operations.
Introducing ioFM
ioFM is Minimal-BIM platform for Facility Management: it turns existing plans and/or point clouds into lightweight, room-centric 3D models that are usable immediately. It’s built for everyday FM workflows such as space/room inventories plus issue and asset tracking, and it scales from a single building to large multi-site portfolios. ioFM focuses on what operations teams actually need: structured spaces, assets and simple issue management. This approach means lighter files and simpler and faster management compared to traditional Full BIM workflows.
Common use cases include issue reporting directly in the model with precise spatial tagging, space management and color coding, planned vs. actual comparison of 3D scans against floor plans with interactive room tours and asset management where equipment can be created, placed, and tracked with linked documents—all quickly and efficiently within ioFM's streamlined interface.
Integration with Autodesk Construction Cloud (ACC/BIM 360) is via an API and synchronizes elements—Issues, Assets, Files, and Locations—either regularly or by manual trigger. For large portfolios, ioFM uses staged initial loads and incremental updates so ACC content remains aligned with the Digital Twin. ioFM integrates seamlessly with Autodesk Revit as well: publish models to ioFM and use ioFM data within your Revit workflows. Access structured data directly in ioFM, and securely upload or download models and documents as needed.

ioFM space management: custom room classification with color coding for quick portfolio overview.
Conclusion
In this article, two BIM approaches were compared: Full BIM and Minimal BIM. Full BIM provides comprehensive digital models with high Level of Development for construction coordination, clash detection, and advanced analysis, but requires significant investment and specialized expertise. Minimal BIM focuses exclusively on essential facility management data, offering room-centric models that can be quickly created from existing plans or scans. The article proposes that organizations could adopt a strategic hybrid approach, using Minimal BIM for portfolio-wide operations and reserving Full BIM for complex construction projects. The ioFM solution from ioLabs was presented as an example of effective Minimal BIM implementation.
Ready to explore Minimal BIM for your projects? If Minimal BIM sounds like the right solution for your facility management needs, we invite you to discover ioFM and see it in action. Book a demo to understand how ioFM can transform your existing documentation into actionable facility data. Pilot a Minimal BIM baseline on a representative building to prove value before scaling across your portfolio. Connect your ACC and Revit workflows to ioFM and experience seamless integration that enhances rather than disrupts your existing processes. Contact us to discuss your specific requirements and discover how ioFM can deliver maximum operational value with minimal modeling effort.









